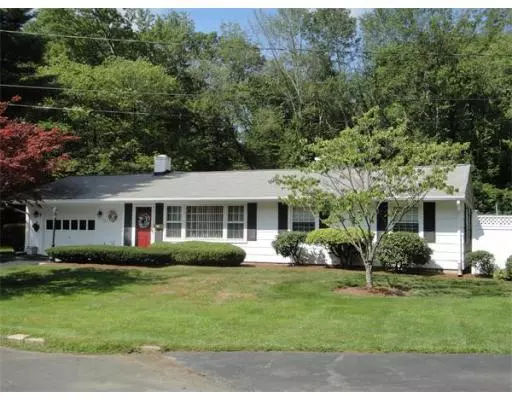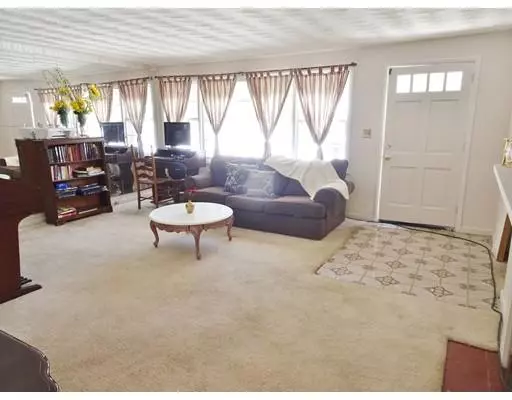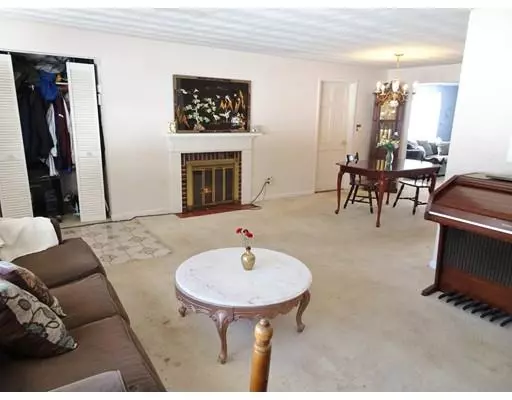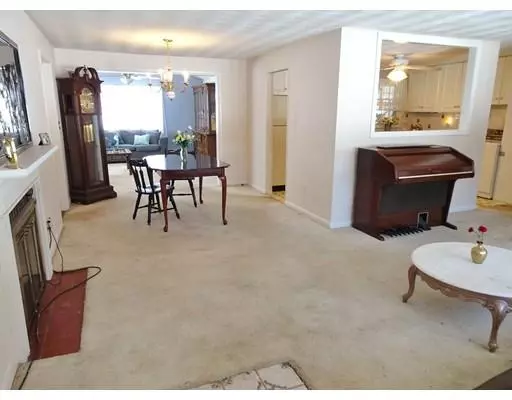$375,000
$350,000
7.1%For more information regarding the value of a property, please contact us for a free consultation.
3 Beds
1 Bath
1,621 SqFt
SOLD DATE : 04/17/2019
Key Details
Sold Price $375,000
Property Type Single Family Home
Sub Type Single Family Residence
Listing Status Sold
Purchase Type For Sale
Square Footage 1,621 sqft
Price per Sqft $231
Subdivision North Framingham, Off Grove St.
MLS Listing ID 72462032
Sold Date 04/17/19
Style Contemporary, Ranch
Bedrooms 3
Full Baths 1
HOA Y/N false
Year Built 1961
Annual Tax Amount $4,569
Tax Year 2019
Lot Size 0.570 Acres
Acres 0.57
Property Description
ON CUL-DE-SAC & 1/2Acre+ lot! Desirable North Framingham-Grove St. to Raleigh Rd. neighborhood. BEAUTIFULLY Open & Spacious L-shaped LR/ DR to VAULTED FAMILY ROOM (maybe possible flue for pellet/wood stove), with French Doors to Tiled floor Sun Rm. and double access to beautiful back yard with In-Ground Pool. White, Light, & Glass cabinet Eat-in Kitch, Roll out Drawers, & Pantry / Storage off Dining Room area. Queen size Master BR & secondary BR.s. Pretty blue &white tiled bathrm. Yard nicely fenced. (Roof est.@17-18 yrs., some NewPro Wind., Boiler@24yrs). Some interior freshly painted, & IG Pool updated 2012. THIS IS YOUR OPPORTUNITY TO UPDATE AND HAS BEEN PRICED ACCORDINGLY! Please submit highest and best offers by March 14th at 5pm. Seller reserves right to accept early offer.
Location
State MA
County Middlesex
Zoning res
Direction North Framingham. Belknap to Grove, R-Raleigh, ON CUL-DE-SAC
Rooms
Family Room Cathedral Ceiling(s), Ceiling Fan(s), Flooring - Wall to Wall Carpet
Primary Bedroom Level First
Dining Room Flooring - Wall to Wall Carpet
Kitchen Flooring - Vinyl
Interior
Interior Features Sun Room
Heating Electric Baseboard, Radiant, Oil
Cooling None
Flooring Tile, Vinyl, Carpet, Flooring - Stone/Ceramic Tile
Fireplaces Number 1
Appliance Range, Dishwasher, Disposal, Microwave, Refrigerator, Washer, Dryer, Utility Connections for Electric Range, Utility Connections for Electric Dryer
Laundry First Floor, Washer Hookup
Exterior
Exterior Feature Storage
Garage Spaces 1.0
Fence Fenced/Enclosed, Fenced
Pool In Ground
Community Features Shopping, Walk/Jog Trails, Medical Facility, Highway Access, Public School, T-Station
Utilities Available for Electric Range, for Electric Dryer, Washer Hookup
Waterfront Description Beach Front, Lake/Pond, 1 to 2 Mile To Beach, Beach Ownership(Public)
Roof Type Shingle
Total Parking Spaces 3
Garage Yes
Private Pool true
Building
Lot Description Cul-De-Sac, Wooded, Gentle Sloping, Level
Foundation Slab
Sewer Public Sewer
Water Public
Architectural Style Contemporary, Ranch
Others
Acceptable Financing Contract
Listing Terms Contract
Read Less Info
Want to know what your home might be worth? Contact us for a FREE valuation!

Our team is ready to help you sell your home for the highest possible price ASAP
Bought with Robyn Settino • Coldwell Banker Residential Brokerage - Sudbury






